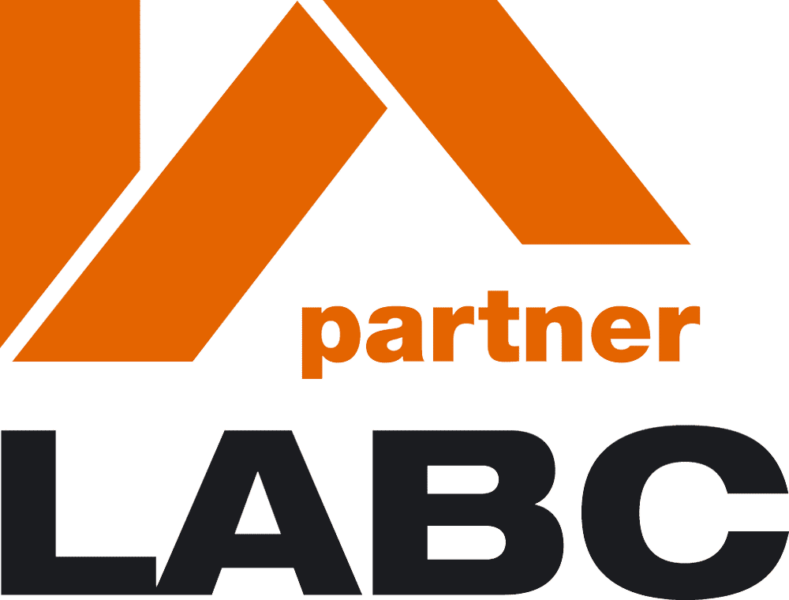process & our services
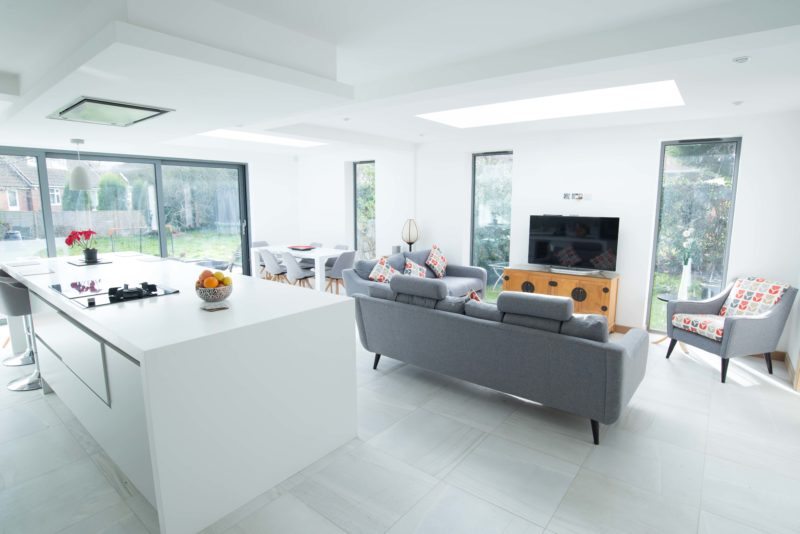
preliminary drawings
To obtain the right design it is often sensible to produce sketch drawings to be used in discussion with you or to show neighbours and local planners what you are proposing to do with your property. If there are any problems / objections this allows for changes to be made prior to the Planning application therefore saving time and money. We will produce all the necessary drawings and discuss your proposals with the Planning committee on your behalf.
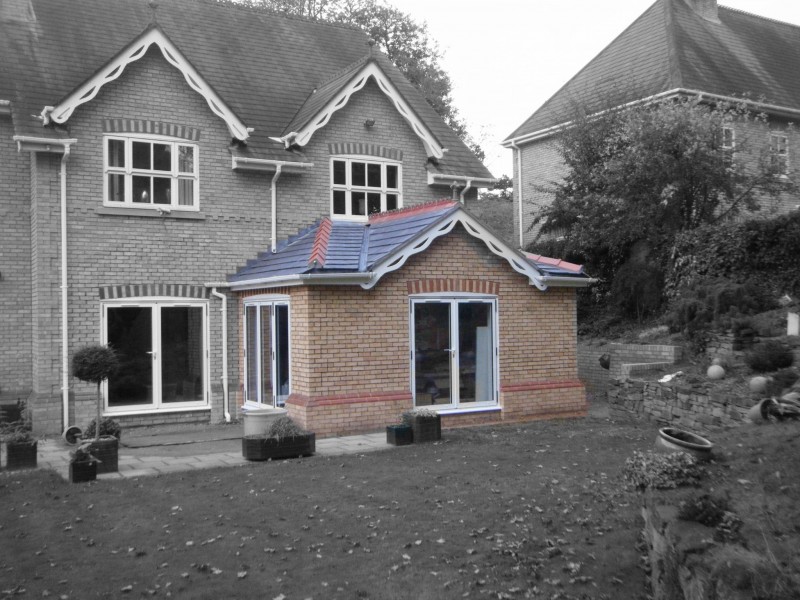
planning applications
When the proposed work falls outside the rules and conditions of Permitted Development then Planning Permission must be obtained. Planning Permission allows for development on or to land and Existing properties and is granted by the Local Planning Authority.
Following the sketch schemes / Preliminary Drawings we can produce full drawings of Existing & Proposed floor plans, Elevations and Site Plans, these will form part of the Planning Application along with Design & Access Statements, and all relevant forms and Certificates. We will submit your application on your behalf and continue to monitor it throughout the Planning stage where any amendments required by the client or by the planners will be at no additional cost.
If the Local Authority requires the proposal to be revised, we will amend the drawings and re-submit at no extra cost (not including council fees if required).
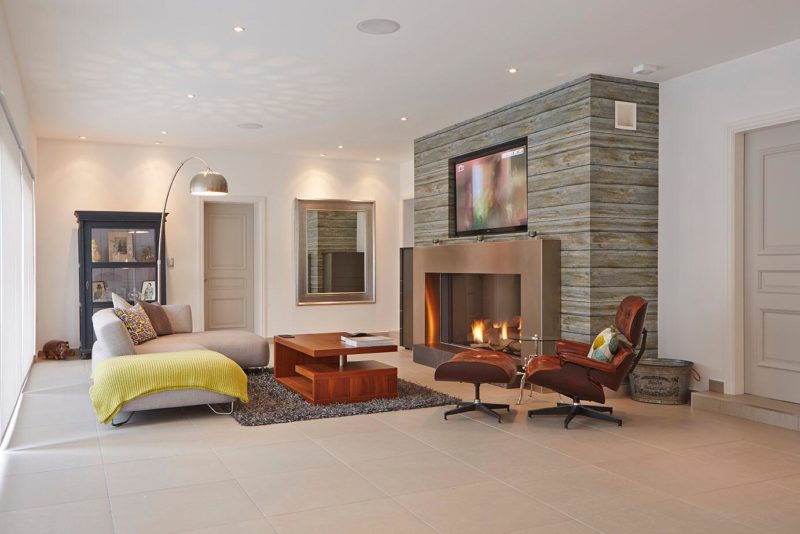
site location & plans
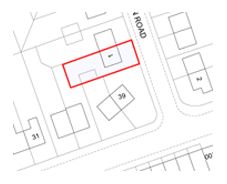
- Electronic format OS Plans from £20 (Depending on area needed) can be sent to you in AutoCAD or a PDF file to a scale of your choice.
- A3 Prints required for a Planning Application from £25 for up to 10 sheets of A3
- Plans up to A0 are available in both colour and Black & White contact us for more information
feasibility studies
This is the first stage (Initial Meeting) of any project whether it be a home alteration, home extension or new build, the feasibility study will enable you as the client to establish :
- What options are available to you?
- Which options are most cost effective?
- The size of space required?
- Will you need Planning Permission?
- What will it all cost?
- How long will it take?
- How involved we need to be in your project?
This element is free and enables us at the end of the discussion to provide you with a fee proposal that will itemise the cost of each element from initial design to construction drawings, what elements are needed, what is payable and when.
From the start, and as the project develops, we are completely clear about what will be required and the cost. We aim to ensure that there are no surprises or ‘hidden’ extra costs. Where there are elements that cannot be costed, for example structural calculations which may depend on the final design we will give you an approximate cost following our first visit and a fixed cost as soon as the final design is agreed
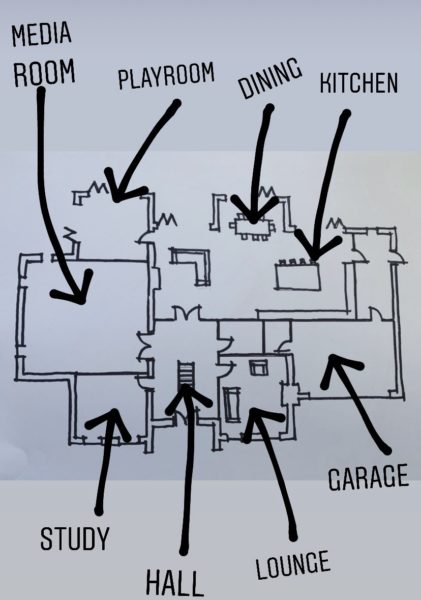
permitted development
Under new regulations that came into effect on 1st October 2008 an extension or addition to your home is considered to be Permitted Development, therefore not requiring an application for Planning permission subject to conditions.
If we feel that the works are or could be within the rules for permitted development but would like confirmation of this from the local Council in the form of a lawful Development Certificate before work commences we will produce sketch drawings that won’t incur a cost to you.
Permitted Development may vary with individual councils and does not apply to conservation areas, listed buildings or any article 4 direction areas. We would always recommend that a Certificate or written confirmation be obtained from the Local Planning Department to state that Planning is not required before we commence to the next stage.
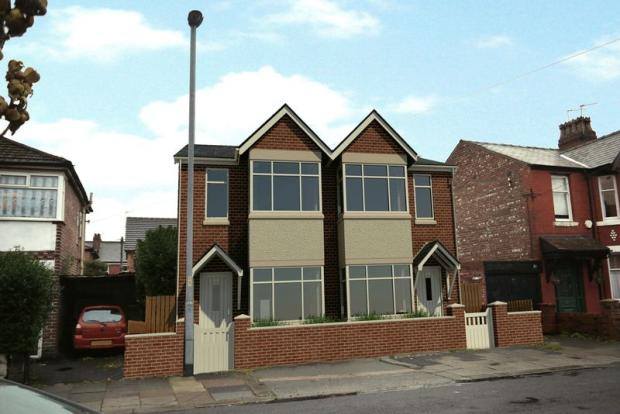
building regulations
Building Regulation Approval is a completely separate process from Planning Approval, here Building Control are concerned with how the building work will be carried out whilst ensuring it complies with current Building Regulations.
Almost all work to a property that involves structural work will need to comply with Building Regulations whether Planning Permission is needed or not.
We will prepare and submit a Full Plans Application for your project, this comprises of detailed drawings of plans, sections & elevations of the proposed work together with a specification detailing how each element is to be constructed and what materials are to be used.
Where necessary a Structural Engineer may be required to provide structural calculations at this stage depending on the nature of the proposed works, we will let you know whether they are needed in the Initial meeting.
If you require the proposed work to be issued for Tender it is advised that all Tenders use these detailed drawings to enable them to provide the correct quote.
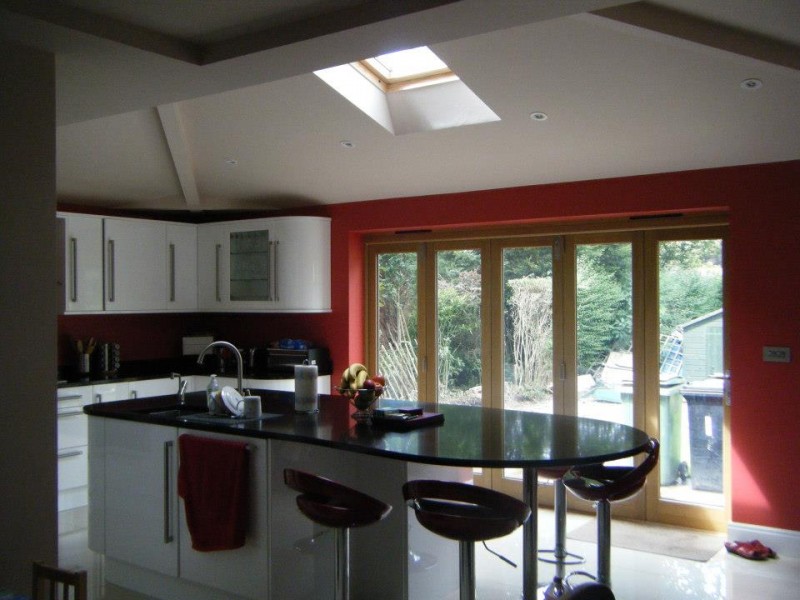
- Cube Design Solutions 2019 | All rights reserved
