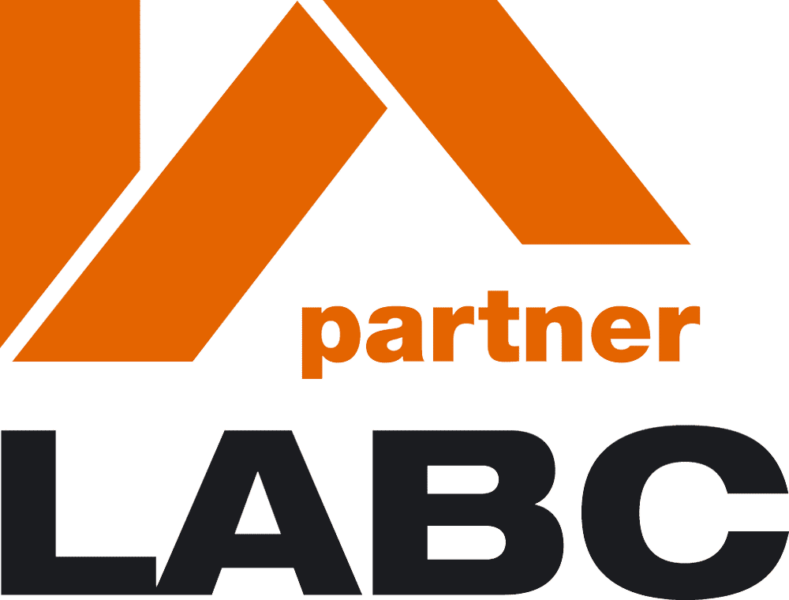additional services
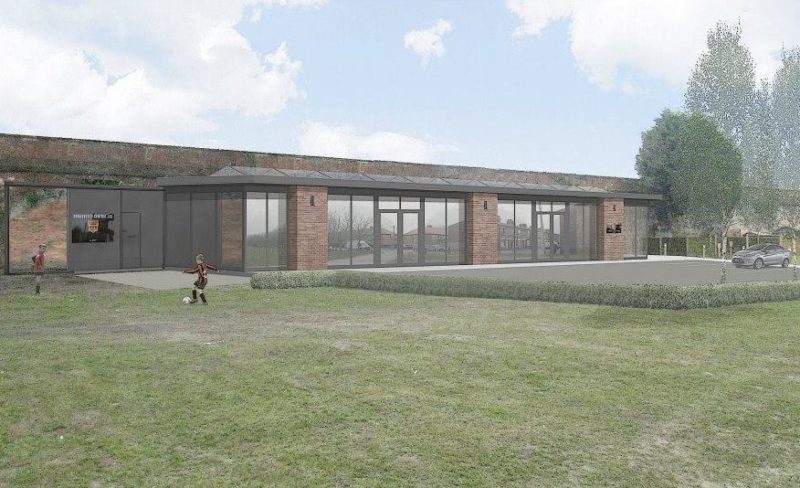
ordinance survey plans
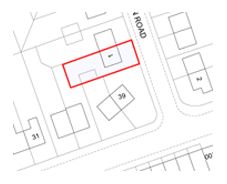
- Electronic format OS Plans from £20 (Depending on area needed) can be sent to you in AutoCAD or a PDF file to a scale of your choice.
- A3 Prints required for a Planning Application from £25 for up to 10 sheets of A3
- Plans up to A0 are available in both colour and Black & White contact us for more information
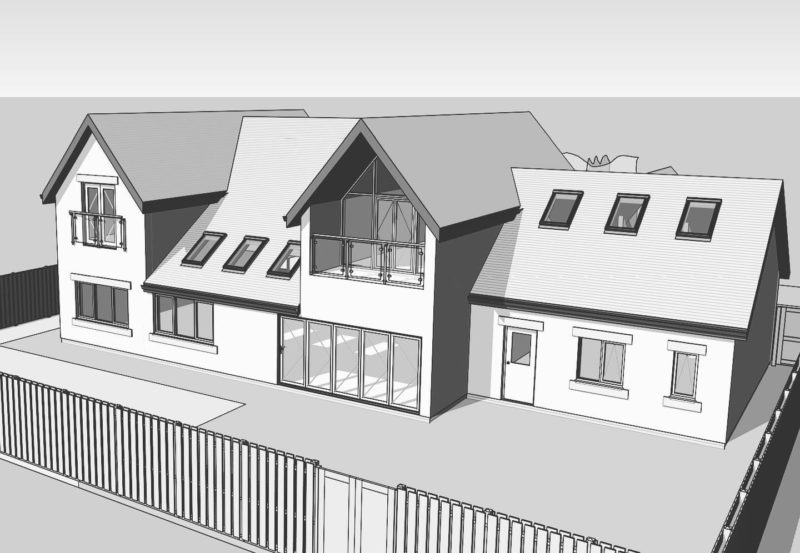
design & access statements
Local Planning from time to time require Design & Access Statements for projects to enable them to understand about your current and Proposed Building and the changes it will have on the surrounding area. Let us prepare these for you.
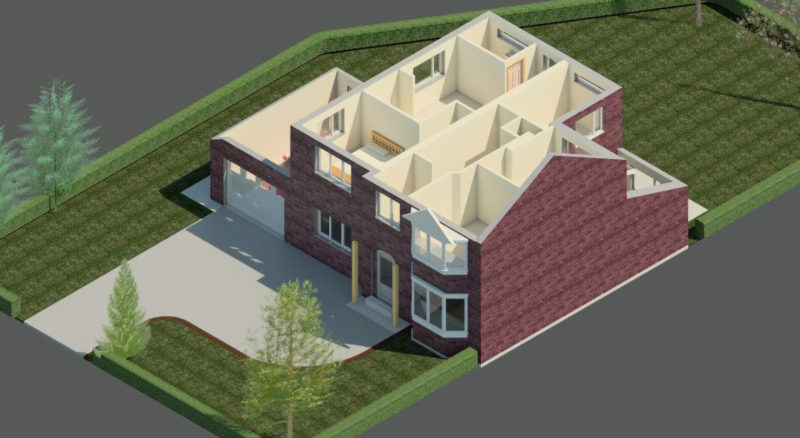
design for adaptation
Working with our own Occupational Therapist we have experience in producing effective designs for adaptations to provide accessible environments for specific disabilities.
We undertake home assessments to identify the need for adaptations that may be required for a resident with a disability to maintain their independence around their home.
We complete a full assessment with a detailed report to ensure that the individual’s needs are identified:
- Ensure a client has the best opportunity of staying in their home as safely as possible for as long as they would like
- Recommend any equipment or adaptations that will assist a client
- Advise on specialist equipment
- Identify any adaptations needed to the home
We provide a detailed specification of works from grab rails and ramps to altering internal layouts and designing extensions, we will work to create the most appropriate, practical and cost effective design solutions to meet a clients needs. We are fully up to date with the current Occupational Therapy Practice and Disability Legislation such as the Disability Discrimination Act 1995.
Our Occupational Therapist is a member of the British Association of Occupational Therapists and the Health Profession Council.
For more information on Occupational Therapy click here:
http://www.cot.co.uk/Homepage/About_Occupational_Therapy/
3D visualisation
We can produce 3D Visuals during the design stage of a project for clients approval or create 3D visuals for presentation purposes to promote your scheme or to be used as part of a Planning Application / Appeal.
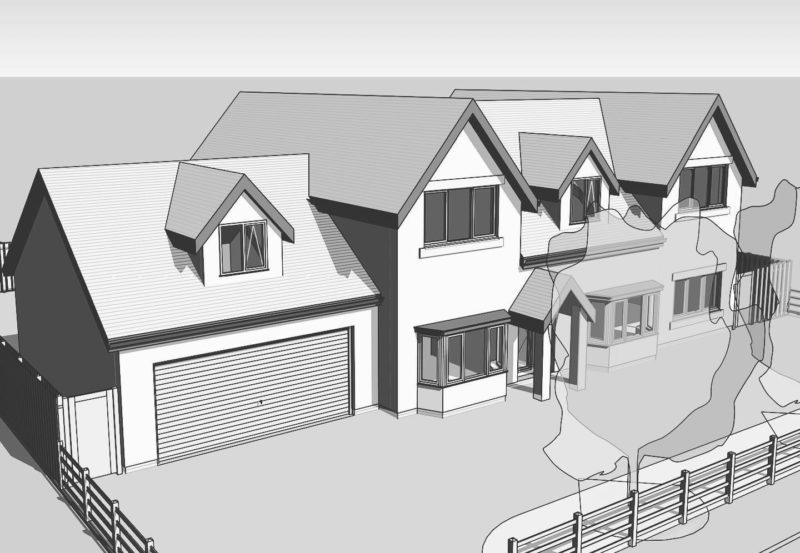
CAD drawings
We also offer a Cad Drafting service to the Construction Industry from Architects and Surveyors to Planning Consultants and Contractors.
Let us turn your sketches or drawings into Planning Applications or develop your Planning drawings into Full plans Building Regulations; We will redraw all sketches on to AutoCad and if necessary use your company title blocks. This provides an ideal way of satisfying your clients if you’re encountering a high workload – don’t disappoint them let us draw up your work.
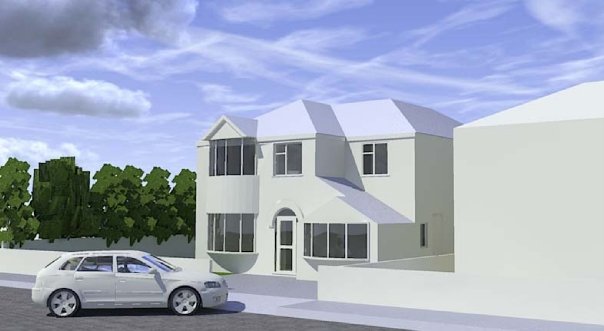
party wall act
The Party Wall Act 1996 makes provision for dealing with works that are likely to affect Party Walls and has been extended to include excavations within close proximity to neighbouring structures. The Act is intended to enable works to proceed reasonably and considerately. It is a complex legal document that should be considered whenever works are proposed to party walls or within close proximity to any structure.
The Party Wall Act exists to protect both the building and adjoining owners, our aim is to ensure that the protection of the Act is applied wherever it is necessary. Our goal is to increase awareness of the Act and to ensure that any works that are subject to the Act are Notified correctly.
Generally the Party Wall Etc Act 1996 should be considered if any of the following works are being undertaken and there are adjoining or neighbouring properties in close vicinity to the proposals:
- Loft Conversion
- Extensions
- Re-roofing
- Underpinning
- Excavations for investigation, drainage or substructure works
- Alterations and internal refurbishment to adjoining structures
Party Wall Services regularly acts for both the building and adjoining owners;
Our appointments when acting for the building owner usually involves service of notices on behalf of the building owner who are proposing to undertake works which are notifiable under the Act. If a dispute arises this may lead to a formal appointment under Section 10 of the Act. In this instance we will encourage the building owner to have a schedule of condition of the adjoining owners property undertake in order to ensure that the condition of the property is agreed prior to works commencing and thereby safeguarding their interests. We would then draft and serve an Award. We may also be appointed as an Agreed Surveyor where by both parties mutually agreed our appointment to act impartially.
If we are not appointed as an Agreed Surveyor and a dispute has arisen the adjoining owner must appoint a surveyor under the Act known as the adjoining owners surveyor.
We are often also appointed by Adjoining Owners in this way. In the event of a dispute arising, we are appointed under Section 10 of the Act, in order to settle the dispute by implementing an Award. This usually includes the preparation of a detailed Schedule of Condition as mentioned above in order to safeguard the interests of both parties.
Our expertise in negotiating party wall matters ensures that building work proceeds legally and without unnecessary delays, inconvenience to either party or cost. We will ensure that the rights and duties of both parties are fully understood and observed. It is worthy of note that in most circumstances all reasonable fees will be payable by the Building Owner.
To download a copy of the Party Wall Act from the Office of Public Sector Information, click here:
http://www.opsi.gov.uk/acts/acts1996/ukpga_19960040_en_1
- Cube Design Solutions 2019 | All rights reserved
